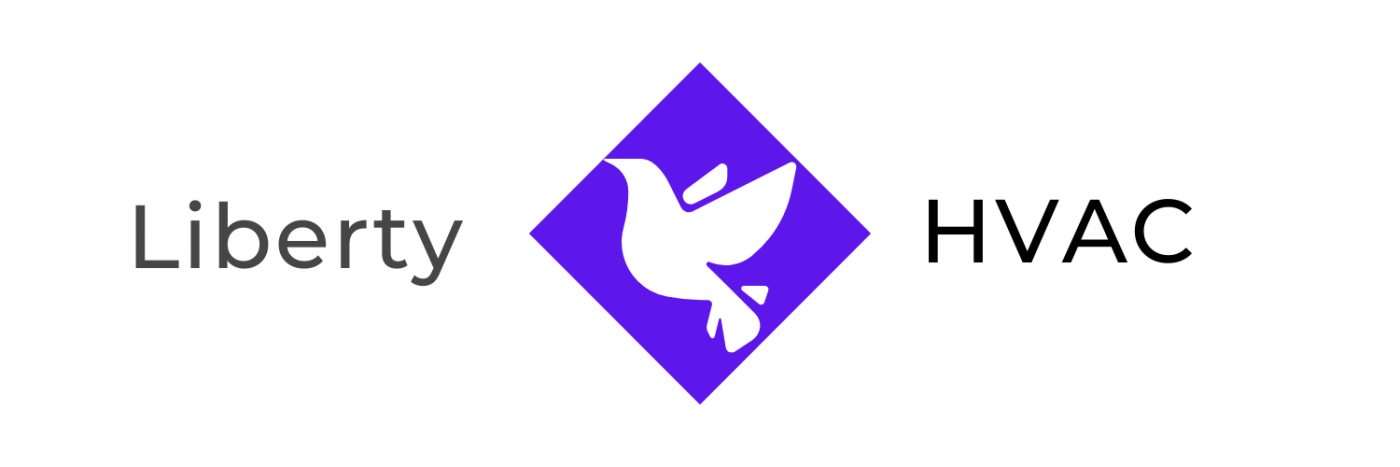
We provide specialist support to hospitals looking to check, upgrade and replace their building services systems.
An example would be a number of sites have aged Central Ventilation Air-handling systems that due to their age, perhaps maintenance regime are in need of update or replacement. New regulations, may require an increase in the levels of fresh air required along with an increase in the levels of filtration to protect staff and patients too.
We attend sites to carry out a survey of the plant, whist also taking copies of any existing services drawings for to enable system assessment. We then design and specify necessary upgrades to systems, or replacement if necessary.
Our practical background affords us key understanding in respect of what equipment to specify to ensure access through the building, final positioning whilst also considering lead times for delivery within contract timeframes.
Our breadth of experience allows a complete solution with ‘no holes’ such as not grasping the building access for plant, noise consideration of plant, unnecessary upgrades to electrical power etc

Manufacturing sites have differing requirements to many other commercial sites.
Large open plan areas, requiring cooling and heating though not wanting to waste unnecessary energy, so considerations for localised ‘spot’ type systems or partitioning of work areas to ensure maximum control, minimal energy use.
Other specialist needs are smoke, odour filtration in respect of installed manufacturing plant which may also result in a need for fresh air ventilation for staff.
The location of these sites near to either other business operations or indeed residential areas can also have an environmental impact. The need for specialist noise attenuation of plant to negate noise pollution, or specialist filtration to ensure toxic or noxious odours are mitigated.
These sites will generally have an office suite that also requires air-conditioning, heat pump systems along with heat recovery ventilation systems for staff.

Schools, colleges and Universities have large numbers of students and staff so maintaining an internal environment with air-conditioning, heat pump systems is key to all year round comfort.
Increased occupancy also means an increase in internal heat load with computer equipment for each student, increasing the cooling load within the summer months.
Building legislation requires a quantity of filtered fresh air be introduced per individual to ensure a clean environment to study and work.
Following Covid, the level and type of filtration is also key for a safe internal environment to discourage the stagnating of any air and air borne pollutants.
The need for fresh air also increases the potential for energy use, so the importance of heat recovery type systems to utilise waste exhaust heat to ‘free heat’ incoming fresh air is hugely important to reduce utility bills.
An understanding of key legislation around these buildings is essential to ensure you meet current guidelines whilst also providing a comfortable working environment.

Commercial offices have a number of staff along with computer equipment, so maintaining an internal environment with air-conditioning, heat pump systems is key to all year round comfort.
Building legislation requires a quantity of filtered fresh air be introduced per individual to ensure a clean environment to study and work.
Following Covid, the level and type of filtration is also key for a safe internal environment to discourage the stagnating of any air and air borne pollutants.
The need for fresh air also increases the potential for energy use, so the importance of heat recovery type systems to utilise waste exhaust heat to ‘free heat’ incoming fresh air is hugely important to reduce utility bills.

Retail spaces have key requirements depending on the location.
Landlord shopping malls may have owner provided building services such as condenser water loops, chilled and low pressure heating circuits along with ventilation systems.
These systems have strict connection requirements relative the retail space and position. They also have strict guidelines in respect of noise pollution and filtration of incoming fresh air.
High street locations mean tenants can have an open door policy, potentially bringing in cold or hot ambient air during the summer. The design, application of over door heaters is key to manage this along with the energy used.

Restaurants as with retail spaces have key requirements depending on the location.
Landlord shopping malls may have owner provided building services such as condenser water loops, chilled and low pressure heating circuits along with ventilation systems.
These systems have strict connection requirements relative the retail space and position. They also have strict guidelines in respect of noise pollution and filtration of incoming fresh air.
High street locations mean tenants can have an open door policy, potentially bringing in cold or hot ambient air during the summer. The design, application of over door heaters is key to manage this along with the energy used.
The key requirement for a restaurant is ventilation system to the kitchen.
It is essential to design an Extract Canopy to ensure safe exhaust of cooking fumes, gases and odours out of the working environment.
